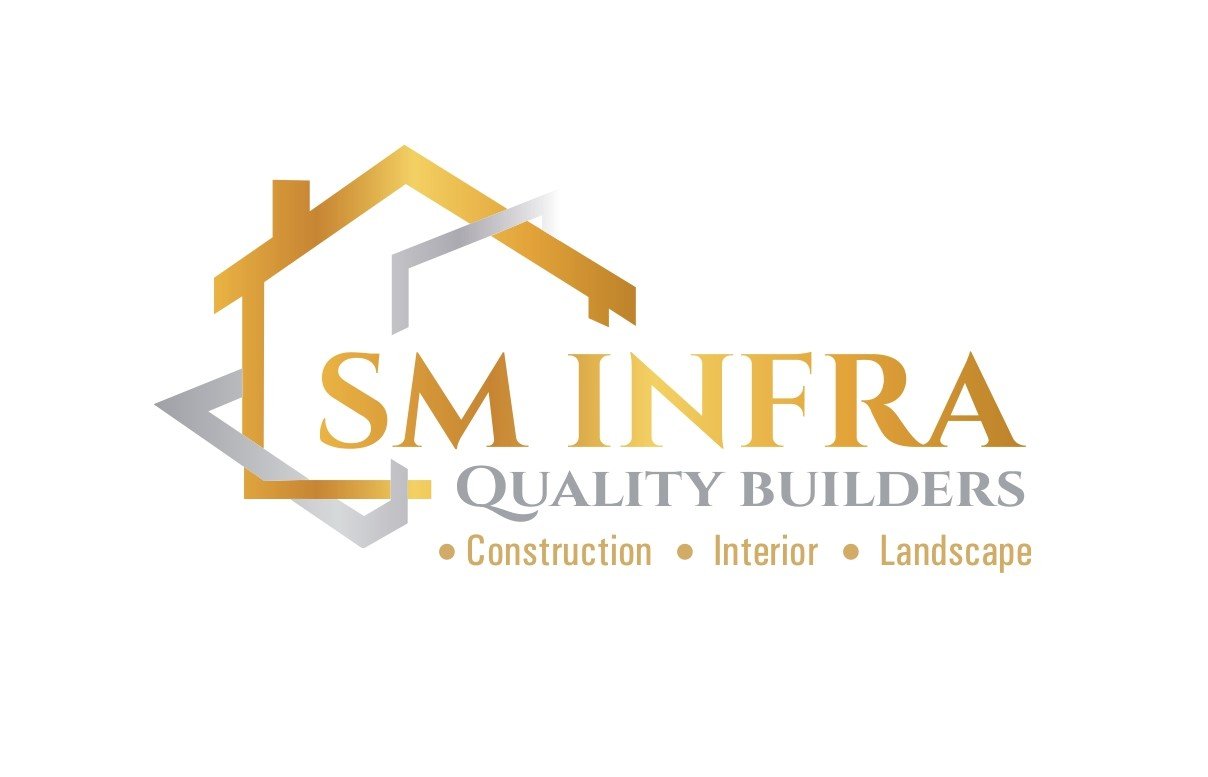1. Overall Layout
- Dimensions: Typically around 12m x 10m (or similar), depending on the desired layout.
- Total Area: Approximately 120 square meters.
- Design Style: Modern, spacious, family-oriented design with open areas.
- Floors: Usually a single floor, but can be designed as a two-story house if desired.
2. Living Room
- Size: Large living room, approximately 5m x 4m.
- Design: Open-plan layout connected to the dining area.
- Lighting: Large windows or sliding doors for natural light.
- Features: Space for a comfortable sofa set, TV unit, and coffee table.
3. Dining Area
- Size: Adjacent to the living room, approximately 3m x 3m.
- Seating Capacity: 6-8 seater dining table.
- Design: Open layout with easy access to the kitchen.
4. Kitchen
- Size: Functional kitchen, approximately 3.5m x 3m.
- Layout: U-shaped or L-shaped kitchen with sufficient counter space.
- Storage: Ample cabinets above and below the counter for storage.
- Access: Connected to both the dining area and a utility area if needed.
5. Master Bedroom
- Size: Spacious master bedroom, approximately 4m x 4.5m.
- Features: Space for a king-sized bed, wardrobe, side tables, and possibly a small seating area.
- Lighting: Two windows for ventilation and natural light.
- En-suite Bathroom: Attached bathroom with modern fittings.
6. Bedroom 2
- Size: Comfortable size, approximately 3.5m x 3.5m.
- Features: Space for a queen-sized bed, wardrobe, and side table.
- Lighting: One window for natural light.
7. Bedroom 3
- Size: Slightly smaller, approximately 3m x 3.5m.
- Features: Space for a single or double bed, wardrobe, and study desk.
- Lighting: One window for ventilation.
8. Bathrooms
- Shared Bathroom: Centrally located bathroom for Bedrooms 2 and 3, approximately 2.5m x 2m.
- Features: Shower, sink, and toilet.
- Master Bathroom: Attached to the master bedroom, equipped with modern amenities.
9. Outdoor Space
- Front Yard: Small porch or veranda for outdoor seating.
- Backyard: Sufficient space for gardening or recreational activities.
- Terrace/Garden: Optional terrace or rooftop garden for additional outdoor living space.
10. Parking
- Garage/Carport: Space for one or two cars, located at the front of the house, approximately 6m x 3m.
11. Additional Features
- Storage: Built-in cupboards or closets in bedrooms and hallways for extra storage.
- Ventilation: Cross ventilation with windows in all rooms for airflow.
- Energy Efficiency: Use of energy-efficient appliances and materials to minimize utility costs.
| Shipping Cost |
|
| Shop Location | 6th Floor,No 110/1,2 & 3,valence Block,prestige Technology Park ||| ,Amane Belandur Khane Village ,Varthur Hobli,Marathahalli,Bangaluru 560103, Karnataka, India |
No reviews found!








No comments found for this product. Be the first to comment!