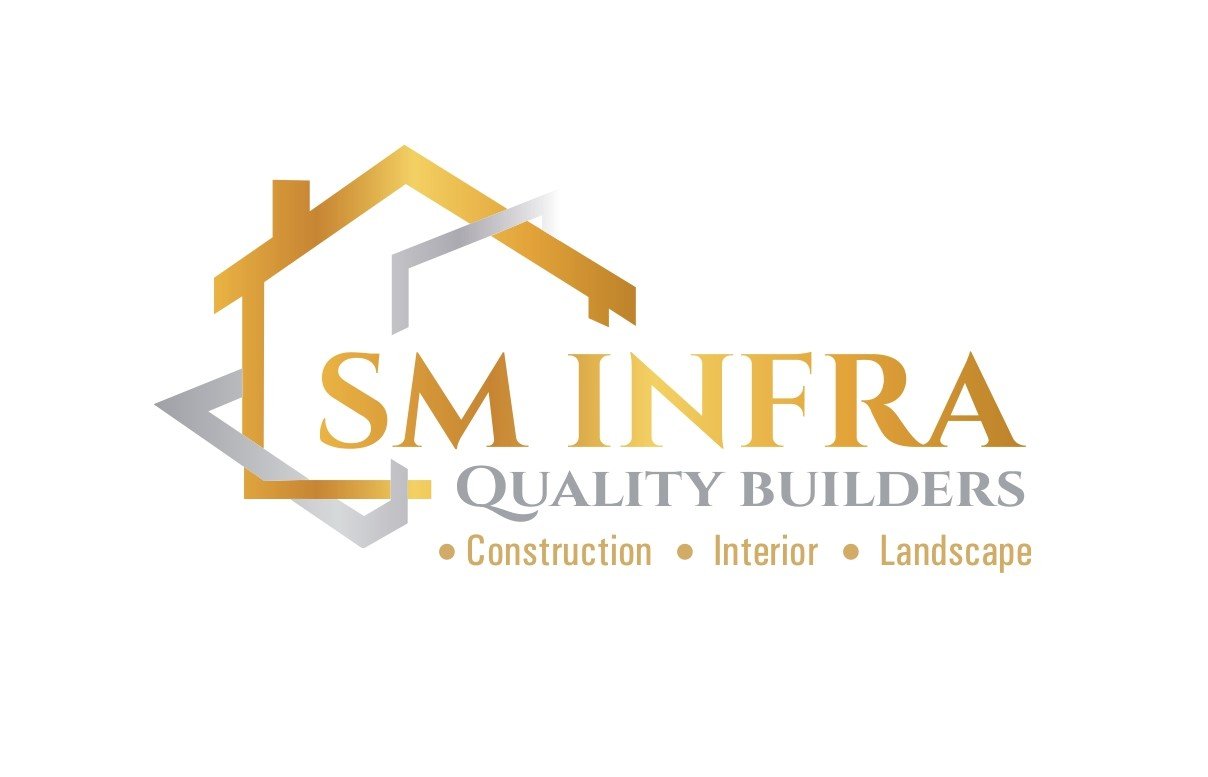1. Dimensions and Layout
- Total Area: 13 meters wide by 9.5 meters deep.
- Total Built-Up Area: Approx. 123.5 square meters.
- Floor Plan: Single-story or multi-story, depending on the design.
2. Bedrooms
- Number of Bedrooms: 3 spacious bedrooms.
- Master Bedroom: Includes an en-suite bathroom and a walk-in closet.
- Other Bedrooms: Two additional bedrooms with shared or individual bathrooms.
3. Living Room
- Size: Well-proportioned living room, centrally located.
- Functionality: Ideal for family gatherings and entertainment, with space for seating and media units.
4. Kitchen and Dining Area
- Open Plan: Modern open kitchen design with an attached dining area.
- Storage: Ample storage cabinets, possibly an island or breakfast counter.
- Access: Convenient access to both the living area and a possible backyard or outdoor space.
5. Bathrooms
- Master En-Suite: Attached to the master bedroom, includes shower and/or bathtub.
- Shared Bathroom: Serves the other two bedrooms, can include a separate guest toilet depending on the layout.
6. Garage
- Parking Space: Option for a one-car garage or outdoor carport.
- Storage: Space for tools or additional storage.
7. Outdoor Space
- Garden: Potential for a small front or back garden.
- Patio: Possible outdoor seating or BBQ area in the backyard.
8. Additional Features
- Laundry Area: Dedicated space for washing machines and dryers.
- Storage Rooms: Optional storage or utility rooms for household items.
9. Design Style
- Exterior: Modern or traditional facade depending on personal preference, with large windows for natural light.
- Interior: Functional and spacious, with emphasis on maximizing available space.
10. Energy Efficiency
- Ventilation: Well-planned window placements for cross ventilation.
- Insulation: Proper insulation for energy efficiency and comfort.
| Shipping Cost |
|
| Shop Location | 6th Floor,No 110/1,2 & 3,valence Block,prestige Technology Park ||| ,Amane Belandur Khane Village ,Varthur Hobli,Marathahalli,Bangaluru 560103, Karnataka, India |
No reviews found!








No comments found for this product. Be the first to comment!