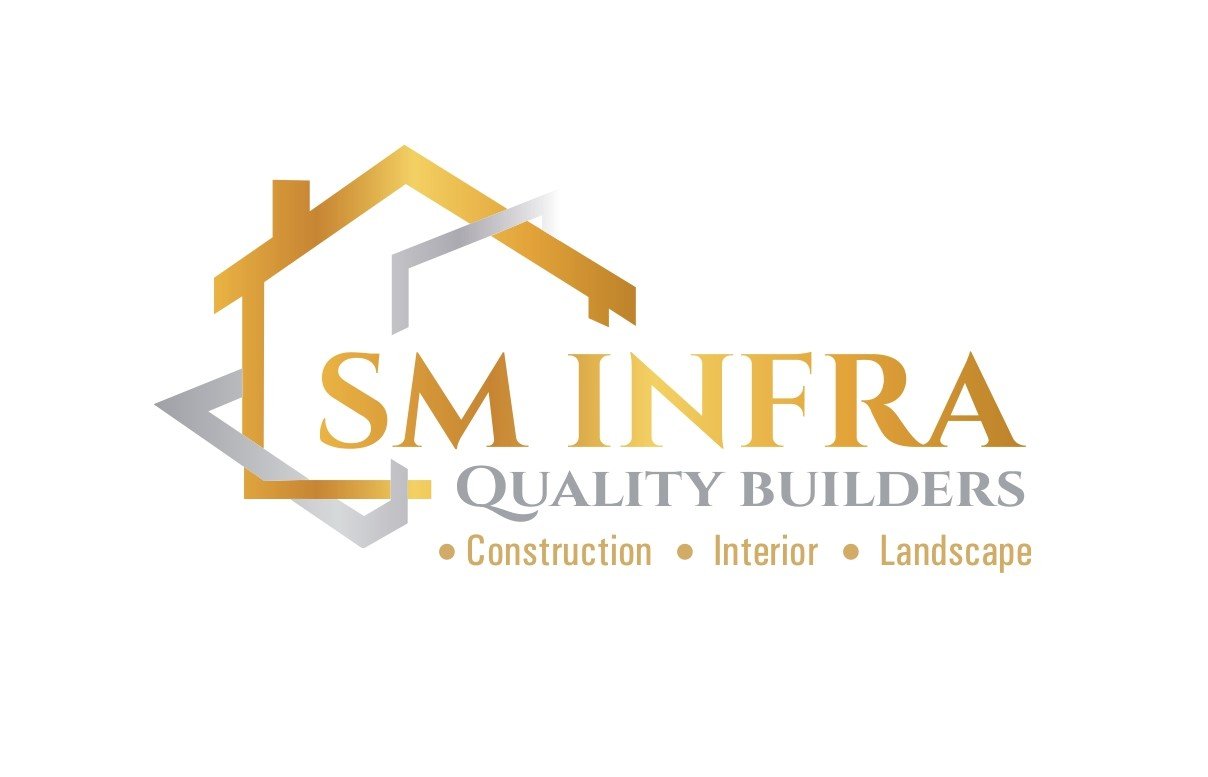1. Overall Layout
- Dimensions: 10m width x 8.5m depth.
- Total Area: 85 square meters.
- Design Style: Compact, efficient use of space for a small family.
- Floors: Single floor (ground level).
2. Living Room
- Size: Medium-sized living room, positioned near the entrance.
- Design: Open-concept layout, connecting to the dining area.
- Lighting: Large windows for natural light.
- Features: Space for sofa, TV unit, and small coffee table.
3. Dining Area
- Size: Adjacent to the living room, part of the open-plan layout.
- Seating Capacity: Fits a 4-6 seater dining table.
- Features: Easy access to the kitchen.
4. Kitchen
- Size: Compact yet functional.
- Layout: L-shaped kitchen counter for maximizing space.
- Storage: Ample cabinets for storage.
- Access: Close to dining and living areas for convenience.
5. Master Bedroom
- Size: Largest bedroom in the house.
- Features: Space for a queen-sized bed, wardrobe, and side tables.
- Lighting: One or two windows for natural light and ventilation.
- Privacy: Located away from the main living area for peace and privacy.
6. Second Bedroom
- Size: Slightly smaller, suitable for children or guests.
- Features: Enough space for a bed, wardrobe, and small study desk.
- Lighting: One window for ventilation and natural light.
7. Bathroom
- Size: Shared bathroom located centrally for easy access.
- Features: Basic fittings with a shower, sink, and toilet.
- Ventilation: Exhaust fan or small window for airflow.
8. Outdoor Space
- Front Yard: Small porch or veranda at the entrance.
- Backyard: Potential space for a small garden or outdoor seating area.
9. Parking
- Garage/Carport: Space for one small car at the front of the house (optional).
10. Additional Features
- Storage: Compact storage spaces, potentially in the hallway.
- Ventilation: Large windows in every room for airflow and light.
- Energy Efficiency: Use of modern insulation materials and energy-saving appliances.
| Shipping Cost |
|
| Shop Location | 6th Floor,No 110/1,2 & 3,valence Block,prestige Technology Park ||| ,Amane Belandur Khane Village ,Varthur Hobli,Marathahalli,Bangaluru 560103, Karnataka, India |
No reviews found!








No comments found for this product. Be the first to comment!