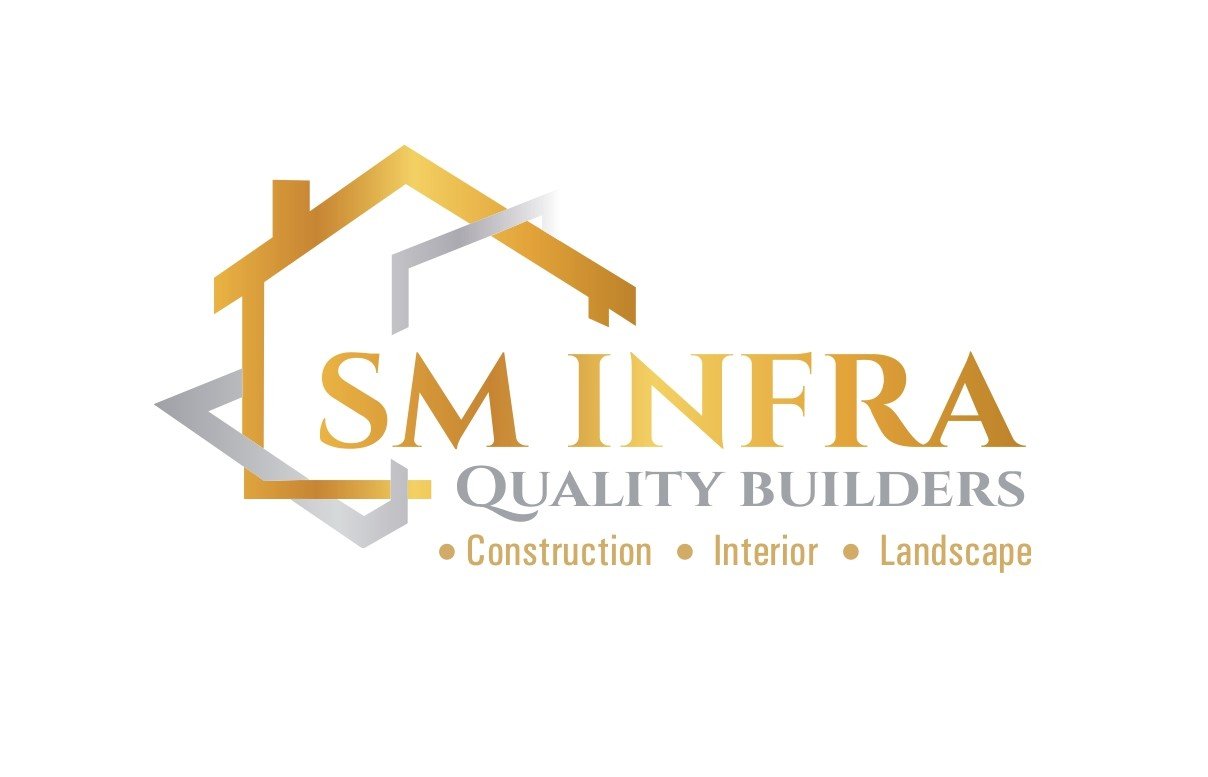1. Overall Layout
- Dimensions: Approximately 12m x 8m (96 square meters).
- Design Style: Contemporary with a focus on open spaces and natural light.
- Floor Plan Type: Open concept connecting the living, dining, and kitchen areas, with private bedrooms.
2. Living Room
- Size: 4m x 4m
- Design Elements:
- Furniture: L-shaped sofa, coffee table, and entertainment unit.
- Accent Features: Large wall-mounted TV and decorative shelving.
- Windows: Large window (approximately 2m x 1.5m) for ample natural light.
3. Dining Area
- Size: 3m x 3m
- Features:
- Seating: Rectangular dining table with seating for six.
- Lighting: Statement chandelier or pendant light above the table.
- Connection: Open layout to the living room, creating a spacious feel.
4. Kitchen
- Size: 3m x 2.5m
- Layout: U-shaped kitchen with a functional design.
- Appliances: Full-sized refrigerator, oven, microwave, and dishwasher.
- Storage: Ample cabinetry for storage, including a pantry (approximately 1m x 0.5m).
- Counter Space: Breakfast bar with stools for informal dining.
5. Bedroom 1 (Master Bedroom)
- Size: 4m x 3.5m
- Features:
- Bed Size: King-sized bed (approximately 1.8m x 2m) with bedside tables.
- Wardrobe: Walk-in closet (approximately 2m x 1.5m).
- Windows: One large window (approximately 1.5m x 1.2m) for ventilation and light.
- En-suite Bathroom: Attached bathroom with modern fixtures.
6. Bathroom (Master En-suite)
- Size: 2.5m x 2m
- Design:
- Fixtures: Shower area (approximately 1m x 1m), double sink, and toilet.
- Storage: Cabinets for toiletries and linens.
- Ventilation: Window (approximately 0.5m x 0.5m) for fresh air.
7. Bedroom 2 (Guest Bedroom)
- Size: 3.5m x 3m
- Features:
- Bed Size: Queen-sized bed (approximately 1.6m x 2m) with bedside tables.
- Wardrobe: Built-in closet (approximately 1.5m wide).
- Windows: One large window (approximately 1.2m x 1m) for light and air.
8. Bathroom (Common)
- Size: 2m x 1.5m
- Design:
- Fixtures: Bathtub (approximately 1.5m x 0.75m), sink, and toilet.
- Storage: Shelving for toiletries.
- Ventilation: Exhaust fan or window (approximately 0.5m x 0.5m).
9. Hallway
- Size: Approximately 1m wide, connecting living areas to bedrooms and bathrooms.
- Features: Space for artwork or family photos, enhancing decor.
10. Additional Features
- Energy Efficiency: LED lighting throughout the apartment.
- Smart Home Features: Integrated systems for lighting and security.
- Storage Solutions: Extra built-in storage areas in hallways or under stairs if applicable.
11. 3D Visualization Elements
- Virtual Tour Options: Allow users to navigate through the apartment in a 3D environment.
- Materials Showcase: High-quality textures for floors, walls, and furniture.
- Furniture Customization: Options for users to visualize different furniture layouts and designs.
| Shipping Cost |
|
| Shop Location | 6th Floor,No 110/1,2 & 3,valence Block,prestige Technology Park ||| ,Amane Belandur Khane Village ,Varthur Hobli,Marathahalli,Bangaluru 560103, Karnataka, India |
No reviews found!








No comments found for this product. Be the first to comment!