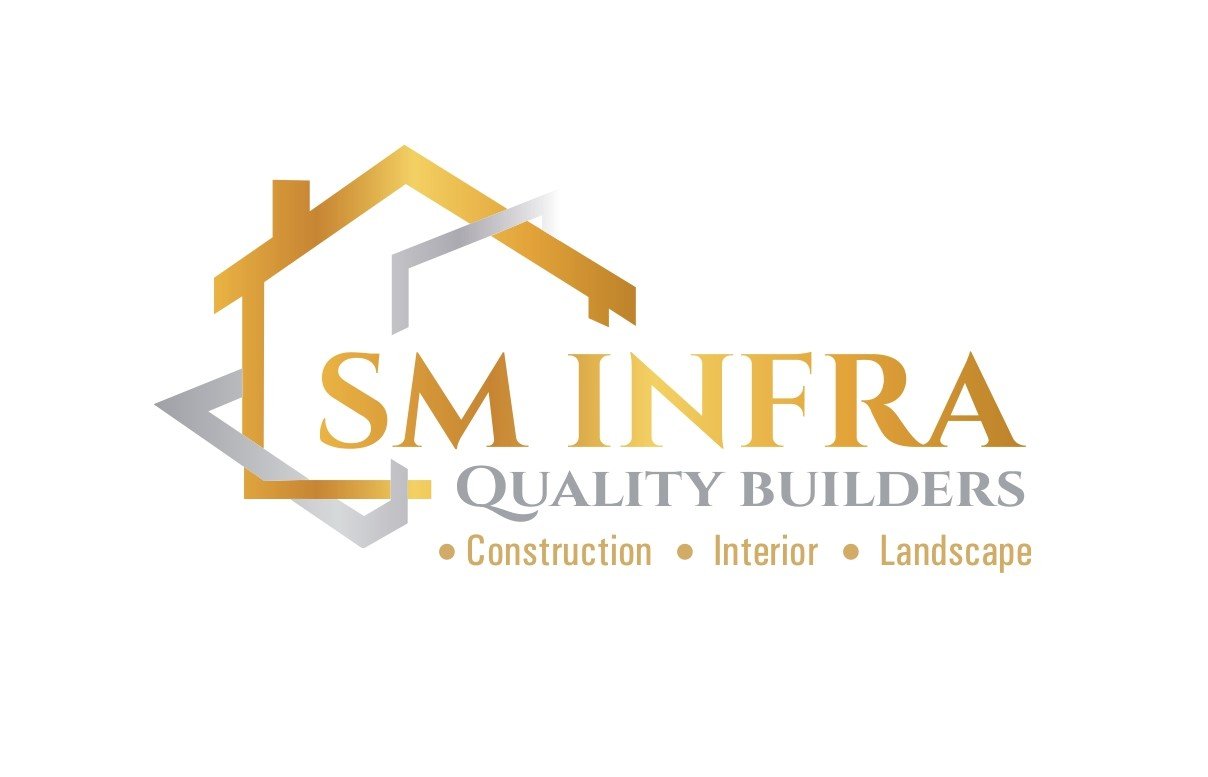1. Overall Layout
- Dimensions: Approximately 9m x 6m (54 square meters).
- Design Style: Contemporary with a minimalist approach to maximize space efficiency.
- Floor Plan Type: Open concept with distinct living, dining, and sleeping areas.
2. Living Room
- Size: 4m x 3.5m
- Design Elements:
- Furniture: Compact sectional sofa, coffee table, and TV stand.
- Accent Features: Wall-mounted shelves for books and decor.
- Windows: Large sliding door (approximately 1.5m x 2m) leading to a small balcony or outdoor area.
3. Dining Area
- Size: 2.5m x 2.5m
- Features:
- Seating: Round dining table with four chairs.
- Lighting: Pendant light fixture above the table.
- Connection: Open to the living room, promoting a seamless flow.
4. Kitchen
- Size: 2.5m x 3m
- Layout: Galley-style kitchen with two parallel counters.
- Appliances: Full-sized refrigerator, built-in oven, and microwave.
- Storage: Ample cabinetry (upper and lower) for organization.
- Counter Space: Breakfast bar with stools for casual dining.
5. Bedroom
- Size: 3.5m x 3m
- Features:
- Bed Size: Queen-sized bed (approximately 1.5m x 2m) with space-saving storage underneath.
- Wardrobe: Sliding door wardrobe (approximately 1.5m wide) to save space.
- Windows: One large window (approximately 1.2m x 1m) for natural light.
6. Bathroom
- Size: 2m x 2m
- Design:
- Fixtures: Walk-in shower (approximately 1m x 1m), modern sink, and toilet.
- Storage: Shelving or cabinets for toiletries.
- Ventilation: Window (approximately 0.5m x 0.5m) for fresh air.
7. Hallway
- Size: Approximately 1m wide, leading from the living area to the bedroom and bathroom.
- Features: Wall space for art or photographs, enhancing decor.
8. Balcony (Optional)
- Size: Approximately 1.5m x 1m
- Features: Space for a couple of outdoor chairs and a small table, perfect for morning coffee.
9. Additional Features
- Energy Efficiency: Equipped with LED lighting and energy-efficient appliances.
- Soundproofing: Insulated walls and windows to reduce noise.
- Smart Home Integration: Features like smart thermostats and lighting control.
10. 3D Visualization Elements
- Virtual Reality Options: Enable users to take a virtual tour of the apartment.
- Materials: Showcase high-quality textures (wood, tile) for a realistic feel.
- Furniture Customization: Options for viewers to see different furniture arrangements.
| Shipping Cost |
|
| Shop Location | 6th Floor,No 110/1,2 & 3,valence Block,prestige Technology Park ||| ,Amane Belandur Khane Village ,Varthur Hobli,Marathahalli,Bangaluru 560103, Karnataka, India |
No reviews found!








No comments found for this product. Be the first to comment!