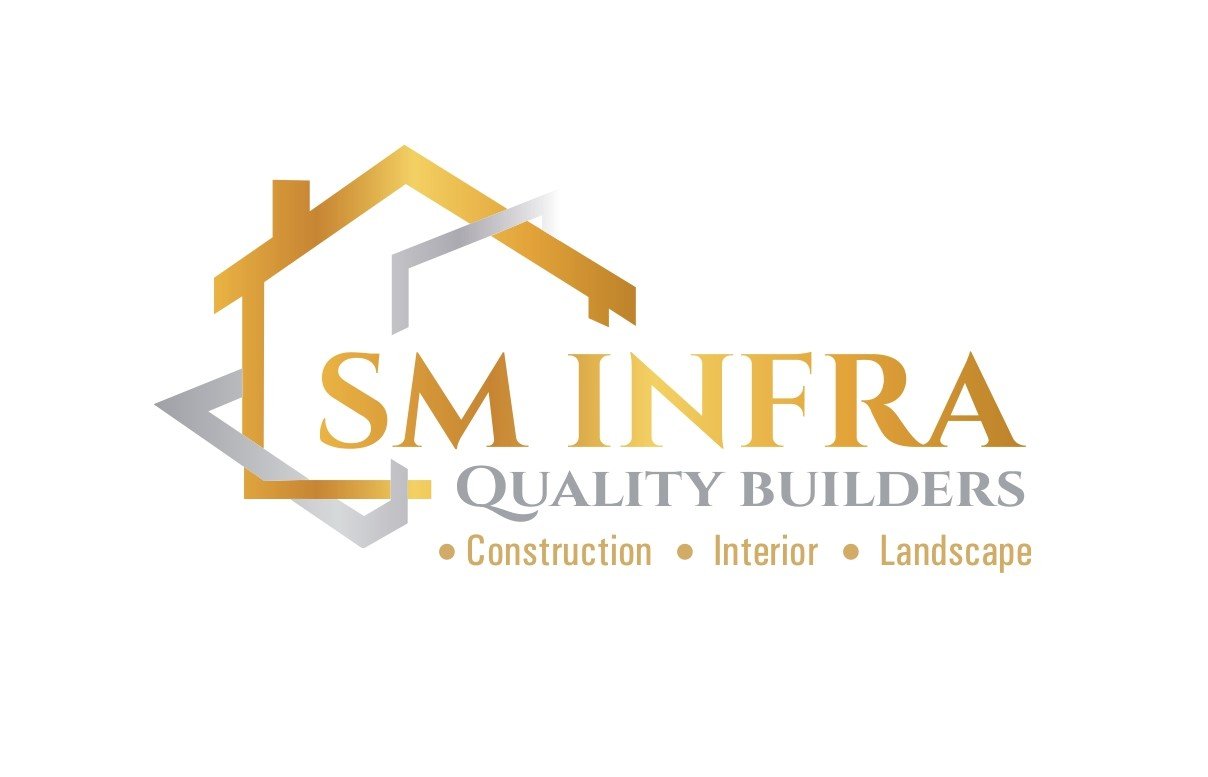2-Bedroom House Plan
1. Overall Layout
- Total Area: Approximately 80 square meters.
- Building Dimensions: 10m x 8m footprint.
2. Exterior Design
- Style: Modern contemporary with a combination of stucco and wood accents.
- Roof: Sloped roof for added character and efficient drainage.
3. Entryway
- Size: 1.5m x 2.5m
- Features:
- Welcoming front porch with space for a small bench.
- Access to the main living areas.
4. Living Room
- Size: 4m x 4.5m
- Design Elements:
- Open-concept design connected to the dining area and kitchen.
- Furniture: Comfortable sofa, coffee table, and entertainment center.
- Windows: Large front window (approximately 2m x 1.2m) for natural light.
5. Dining Area
- Size: 3m x 3m
- Features:
- Positioned adjacent to the living room for easy access.
- Table Setup: Round dining table with seating for four.
- Lighting: Modern pendant light fixture above the table.
6. Kitchen
- Size: 3m x 3.5m
- Layout: U-shaped kitchen for efficient workflow.
- Appliances: Includes refrigerator, oven, and built-in microwave.
- Storage: Ample cabinets (upper and lower) and pantry for organization.
- Counter Space: Breakfast bar with stools for casual dining.
7. Master Bedroom
- Size: 4m x 3.5m
- Design Features:
- Space for a queen-sized bed (approximately 1.6m x 2m) with nightstands.
- Wardrobe: Built-in sliding door closet.
- Windows: Large window (approximately 1.5m x 1m) providing ample natural light.
8. Bedroom 2
- Size: 3m x 3m
- Details:
- Suitable for a guest room or children's room, accommodating a double bed (approximately 1.4m x 2m).
- Storage: Small closet or shelving for organization.
- Window: Standard window (approximately 1m x 1m) for natural light.
9. Shared Bathroom
- Size: 2.5m x 2m
- Layout:
- Features a walk-in shower, toilet, and sink.
- Storage: Vanity for toiletries and towels.
- Ventilation: Window (approximately 0.5m x 0.5m) for fresh air.
10. Utility/Laundry Room
- Size: 2m x 1.5m
- Details:
- Space for washer and dryer, with additional shelves for storage.
- Access: Located conveniently near the kitchen.
11. Outdoor Space
- Patio Area: Approximately 3m x 4m accessible from the dining area.
- Garden: Small backyard for planting or landscaping.
12. 3D Visualization Elements
- Interactive Floor Plan: Virtual tour of the entire layout.
- Realistic Textures: Displaying wall finishes, flooring options, and furniture styles.
- Furniture Customization: Options to rearrange furniture and visualize different layouts.
| Shipping Cost |
|
| Shop Location | 6th Floor,No 110/1,2 & 3,valence Block,prestige Technology Park ||| ,Amane Belandur Khane Village ,Varthur Hobli,Marathahalli,Bangaluru 560103, Karnataka, India |
No reviews found!








No comments found for this product. Be the first to comment!