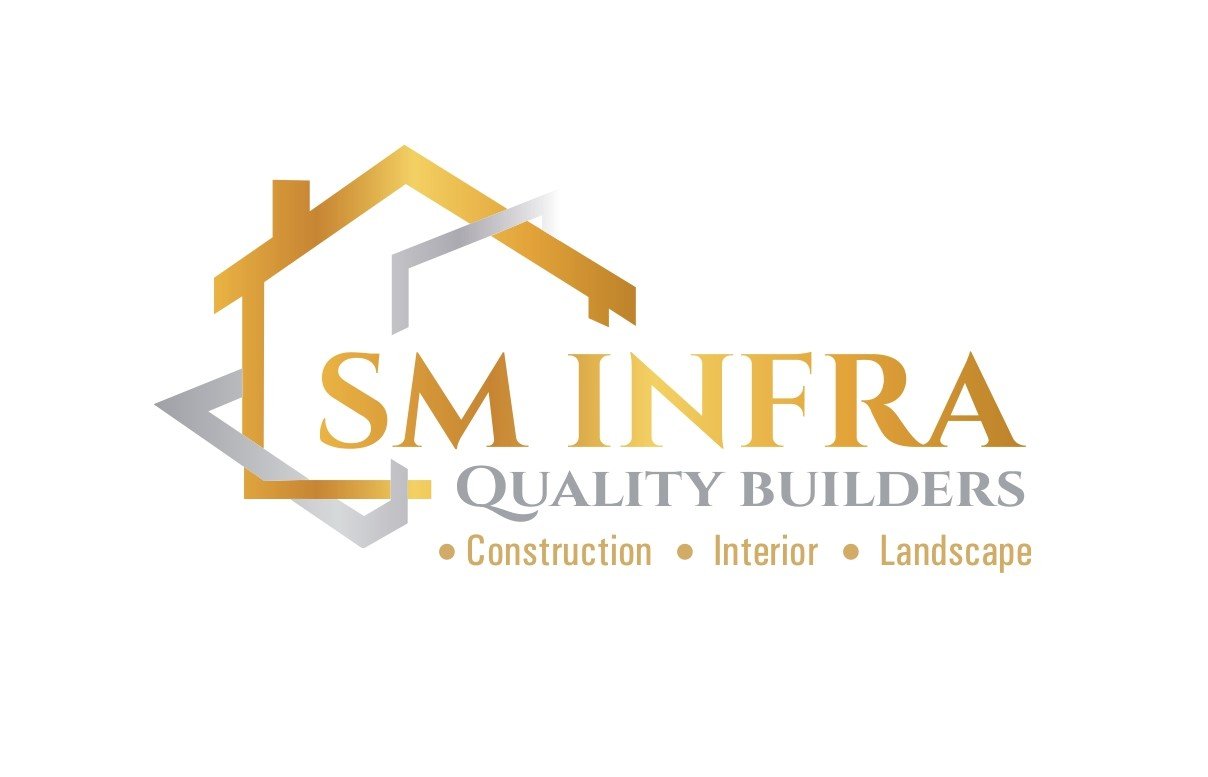3-Bedroom House Plan
1. Overall Dimensions
- Total Area: Approximately 110 square meters.
- Building Footprint: 11m x 10m layout.
2. Exterior Design
- Style: Contemporary with clean lines and large windows.
- Materials: Combination of brick and wood siding, with a sloped roof for added aesthetic appeal.
3. Entryway
- Size: 1.5m x 2.5m
- Features:
- Covered porch leading to the main entrance.
- Space for a small bench or decorative plant.
4. Living Room
- Size: 4m x 5m
- Design Elements:
- Open floor plan flowing into the dining area.
- Furniture: Sectional sofa, coffee table, and media center.
- Lighting: Large picture window (approximately 2m x 1.5m) for ample daylight.
5. Dining Area
- Size: 3m x 3m
- Features:
- Positioned adjacent to the living room and kitchen for seamless entertaining.
- Table Setup: Square dining table with seating for six.
- Chandelier: Stylish lighting fixture above the table.
6. Kitchen
- Size: 3m x 4m
- Layout: U-shaped kitchen maximizing storage and counter space.
- Appliances: Includes a refrigerator, gas stove, and dishwasher.
- Countertops: Durable quartz or granite countertops.
- Island: Central island with additional seating for casual meals.
7. Master Bedroom
- Size: 4m x 4.5m
- Design Features:
- King-sized bed (approximately 1.8m x 2m) with nightstands.
- Wardrobe: Spacious walk-in closet.
- En-suite Bathroom: Private bathroom with shower and soaking tub.
8. Bedroom 2
- Size: 3.5m x 3.2m
- Details:
- Ideal for children or guests, accommodating a double bed (approximately 1.4m x 2m).
- Storage: Built-in wardrobe for efficient use of space.
- Window: Standard window (approximately 1m x 1m) for natural light.
9. Bedroom 3
- Size: 3m x 3m
- Features:
- Designed as a flexible space for a home office or guest room.
- Room for a twin bed (approximately 1m x 2m) or a desk setup.
- Storage: Small closet or shelving unit.
10. Shared Bathroom
- Size: 2.5m x 2m
- Layout:
- Features a bathtub with shower, sink, and toilet.
- Storage: Linen closet for towels and toiletries.
- Ventilation: Window (approximately 0.5m x 0.5m) to promote airflow.
11. Utility Room
- Size: 2m x 1.5m
- Details:
- Space for washer and dryer, with additional shelves for storage.
- Access: Conveniently located near the kitchen.
12. Outdoor Space
- Patio Area: Approximately 3m x 4m for outdoor dining and relaxation.
- Garden: Small backyard space for gardening or landscaping.
13. 3D Visualization Elements
- Interactive Floor Plan: Virtual walkthrough of the space.
- Realistic Textures: Showcasing wall finishes, flooring options, and furnishings.
- Furniture Options: Allowing users to customize room layouts.
| Shipping Cost |
|
| Shop Location | 6th Floor,No 110/1,2 & 3,valence Block,prestige Technology Park ||| ,Amane Belandur Khane Village ,Varthur Hobli,Marathahalli,Bangaluru 560103, Karnataka, India |
No reviews found!








No comments found for this product. Be the first to comment!