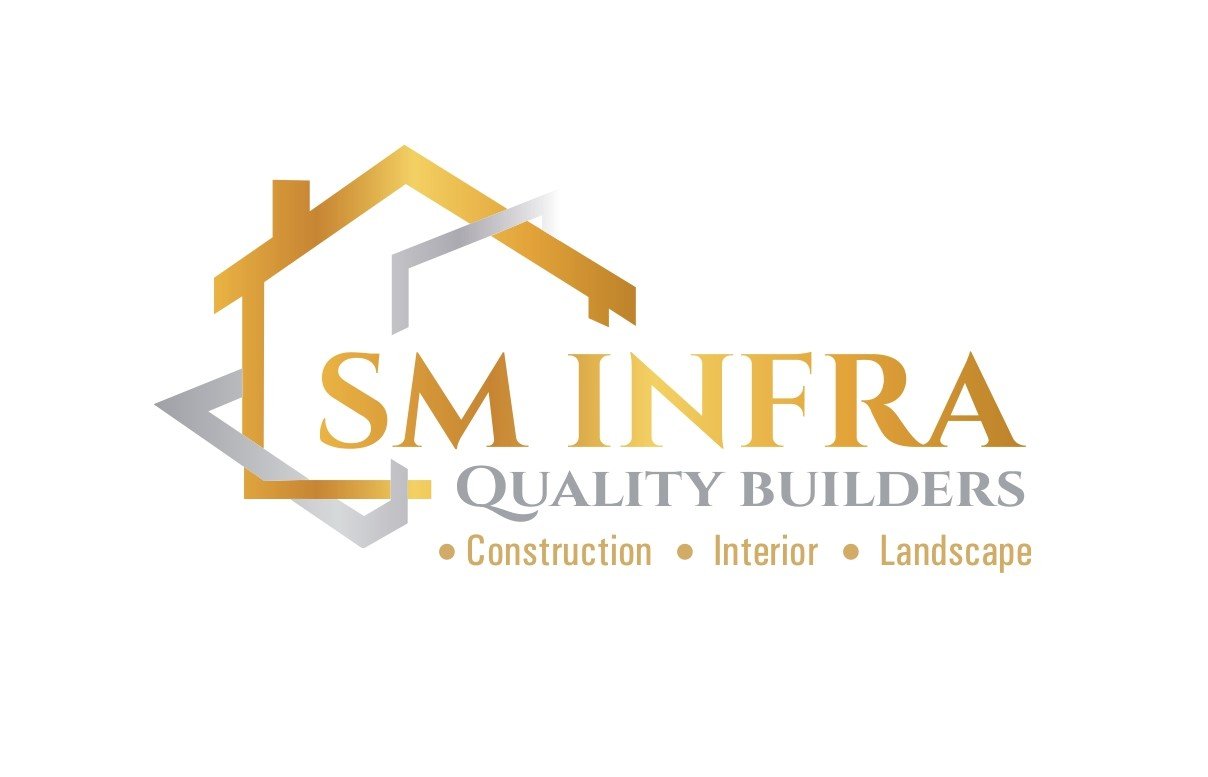1. Overall Layout
- Dimensions: Approximately 11m x 9m (99 square meters).
- Design Style: Modern industrial with exposed elements and a warm color palette.
- Floor Plan Type: Split design, with distinct living, dining, and sleeping areas, creating a cozy yet spacious feel.
2. Living Room
- Size: 4.5m x 4m
- Design Elements:
- Furniture: Large sectional sofa, stylish coffee table, and a media console.
- Decor: Industrial-style lighting fixtures and wall art for a personalized touch.
- Windows: Floor-to-ceiling windows (approximately 2m x 2m) for a bright, airy atmosphere.
3. Dining Area
- Size: 3m x 3m
- Features:
- Seating: Rectangular table accommodating six to eight people.
- Lighting: A rustic chandelier for a warm ambiance.
- Connection: Open flow to the living room and kitchen, making it ideal for entertaining.
4. Kitchen
- Size: 3m x 2.5m
- Layout: L-shaped kitchen maximizing counter space.
- Appliances: Stainless steel refrigerator, gas stove, oven, and built-in microwave.
- Storage: Upper and lower cabinets with a farmhouse sink.
- Counter Space: Large island with bar stools for casual dining and meal prep.
5. Bedroom 1 (Master Bedroom)
- Size: 4.5m x 3.5m
- Features:
- Bed Size: King-sized bed (approximately 1.8m x 2m) with nightstands.
- Closet: Walk-in closet (approximately 2m x 1.5m) with shelving.
- Windows: Two large windows (approximately 1.2m x 1m) offering views and light.
- En-suite Bathroom: A private bathroom with modern fixtures.
6. Bathroom (Master En-suite)
- Size: 2.5m x 2.2m
- Design:
- Fixtures: Spacious shower (approximately 1m x 1.2m), double sink, and toilet.
- Storage: Built-in cabinets for towels and toiletries.
- Ventilation: Window (approximately 0.5m x 0.5m) for natural airflow.
7. Bedroom 2 (Guest Bedroom)
- Size: 3.5m x 3m
- Features:
- Bed Size: Full-sized bed (approximately 1.4m x 2m) with side tables.
- Wardrobe: Built-in closet (approximately 1.5m wide) for clothing storage.
- Windows: One large window (approximately 1m x 1m) for brightness.
8. Bathroom (Common)
- Size: 2m x 1.8m
- Design:
- Fixtures: Shower-bath combo (approximately 1.5m x 0.75m), sink, and toilet.
- Storage: Shelving or cabinetry for additional items.
- Ventilation: Exhaust fan or small window (approximately 0.5m x 0.5m).
9. Hallway
- Size: Approximately 1m wide, providing access between the living area, bedrooms, and bathrooms.
- Features: Space for decorative elements such as family photos or artwork.
10. Additional Features
- Smart Technology: Home automation systems for lighting and security.
- Energy Efficiency: Insulated walls and energy-saving appliances.
- Outdoor Space: Optional balcony or terrace space for outdoor furniture and gardening.
11. 3D Visualization Elements
- Interactive Walkthrough: Users can navigate through the apartment virtually.
- Material Finishes: Showcasing various materials such as wood, metal, and tile for realistic visuals.
- Furniture Arrangement Options: Different layouts to visualize the space with various furniture styles.
| Shipping Cost |
|
| Shop Location | 6th Floor,No 110/1,2 & 3,valence Block,prestige Technology Park ||| ,Amane Belandur Khane Village ,Varthur Hobli,Marathahalli,Bangaluru 560103, Karnataka, India |
No reviews found!








No comments found for this product. Be the first to comment!